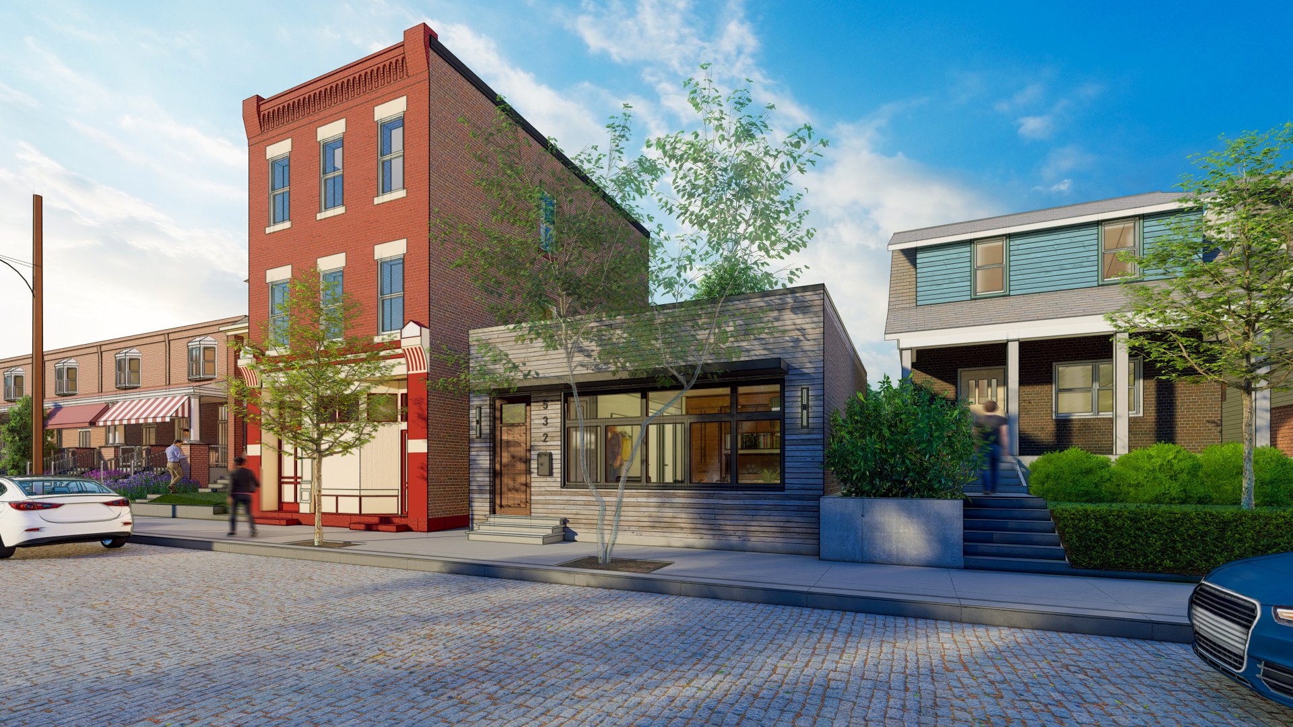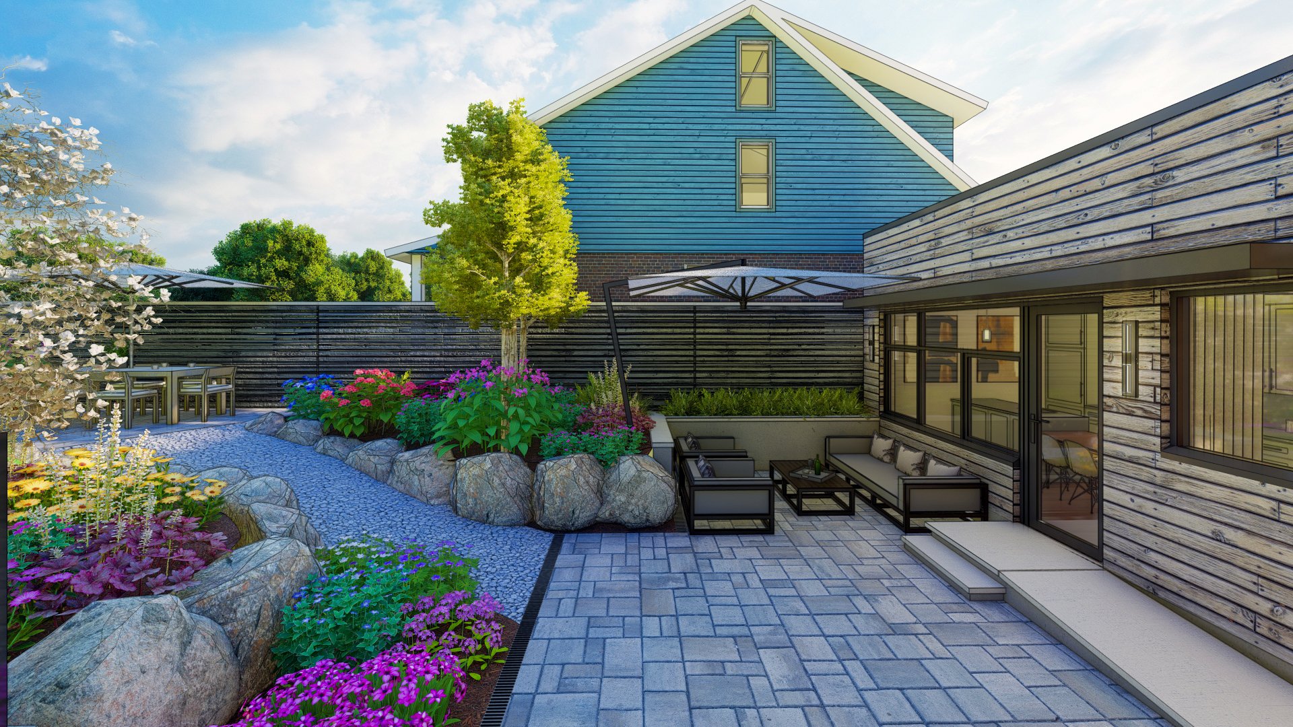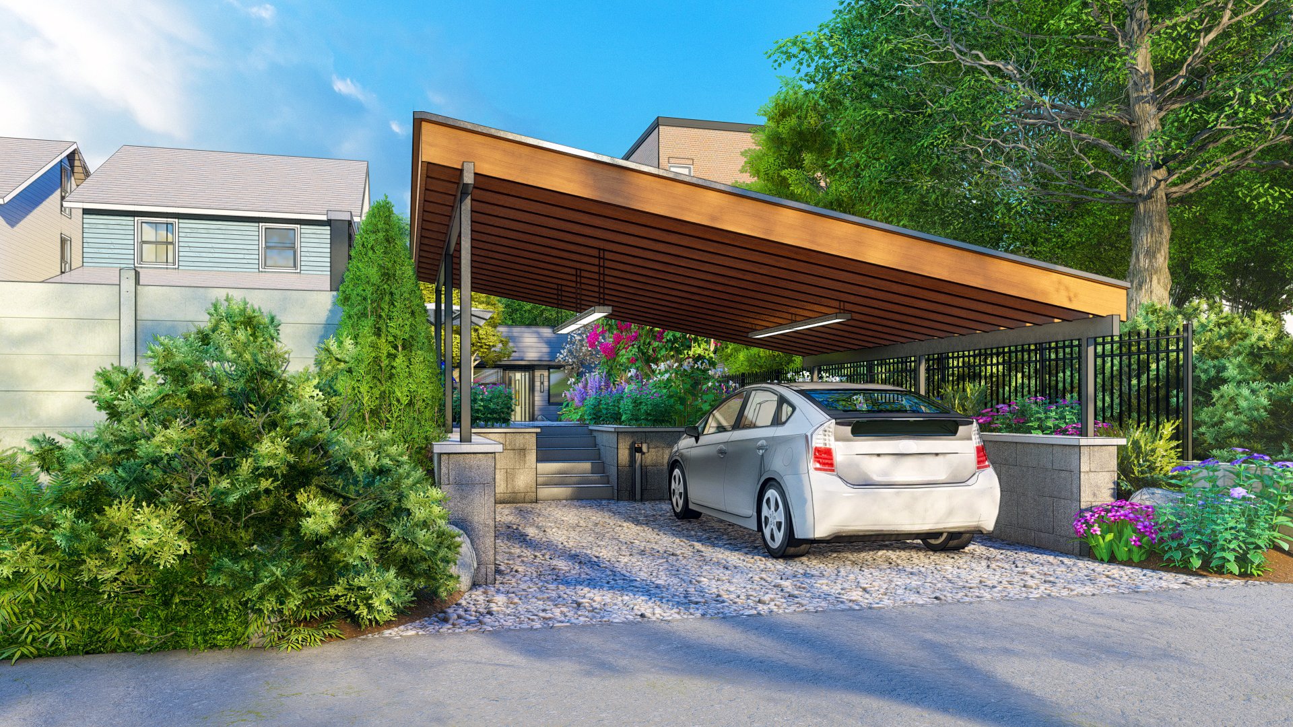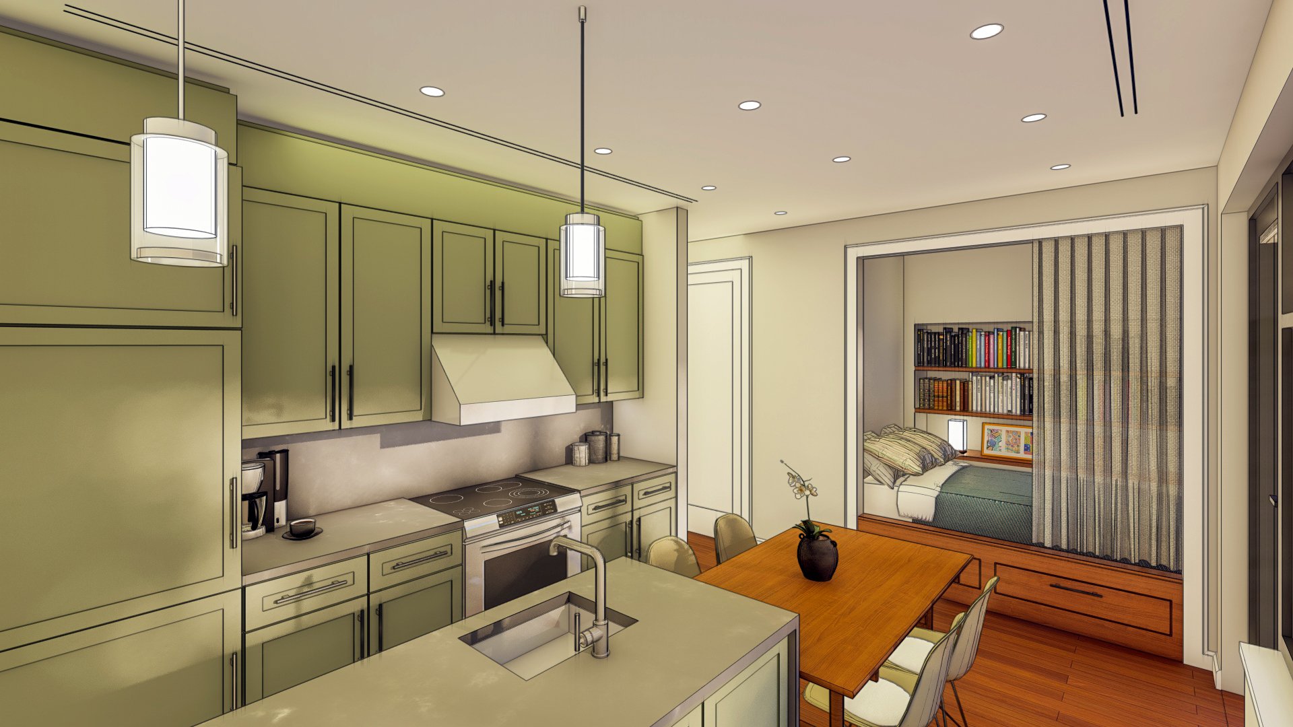Wilkinsburg Passive House
An alluring example of the transformative power of architecture, the Wilkinsburg Passive House in Pittsburgh, Pennsylvania, will go from an antiquated single-story residence into a high-performance home that combines sustainability with comfort and aesthetics.
The pearl gray cladding and the warm interior, designed for small gatherings, radiate serenity and are complemented by an enchanting garden behind the house, featuring a bluestone patio, crushed limestone walks, and fieldstone boulders, along with an array of flowers and plants.
The client collaborated closely with Studio St.Germain in planning a home that would provide a therapeutic environment as well as an opportunity for personal fulfillment. Part of our High Performance Program, the Wilkinsburg Passive House incorporates a variety of elements essential for wellness and sustainability. Among the key high-performance features are an advanced HVAC system for regulating indoor air quality, including an Energy Recovery Ventilator that ensures the circulation of fresh outdoor air, a whole house water filtration and conditioning system, a lighting control system, and a rooftop solar panel array, which will eliminate up to 95% of all electrical usage, bringing the project close to net-zero levels.
By pursuing a Passivhaus EnerPHit Certification, the project also prioritizes airtight construction and thermal insulation, maintaining a healthy climate year-round.
This renovation, currently underway, concretizes the idea that homes can care for us and reflects our philosophy of improving lives through design.






