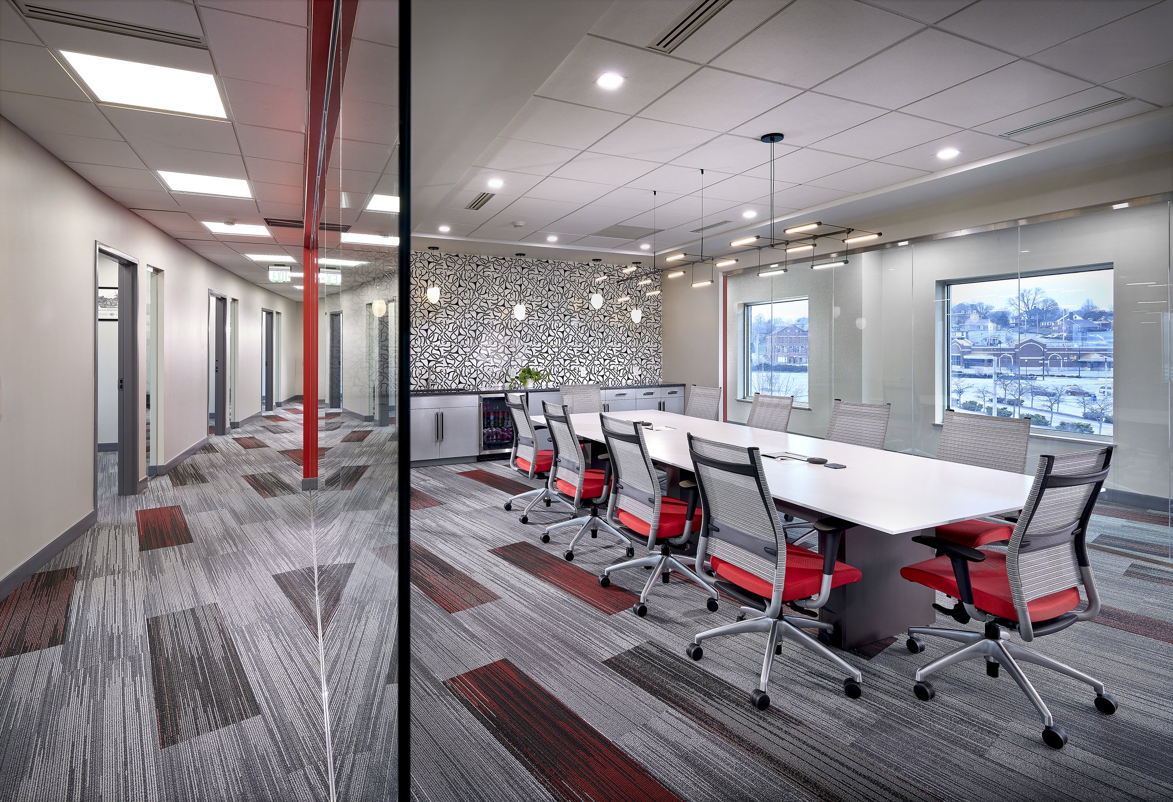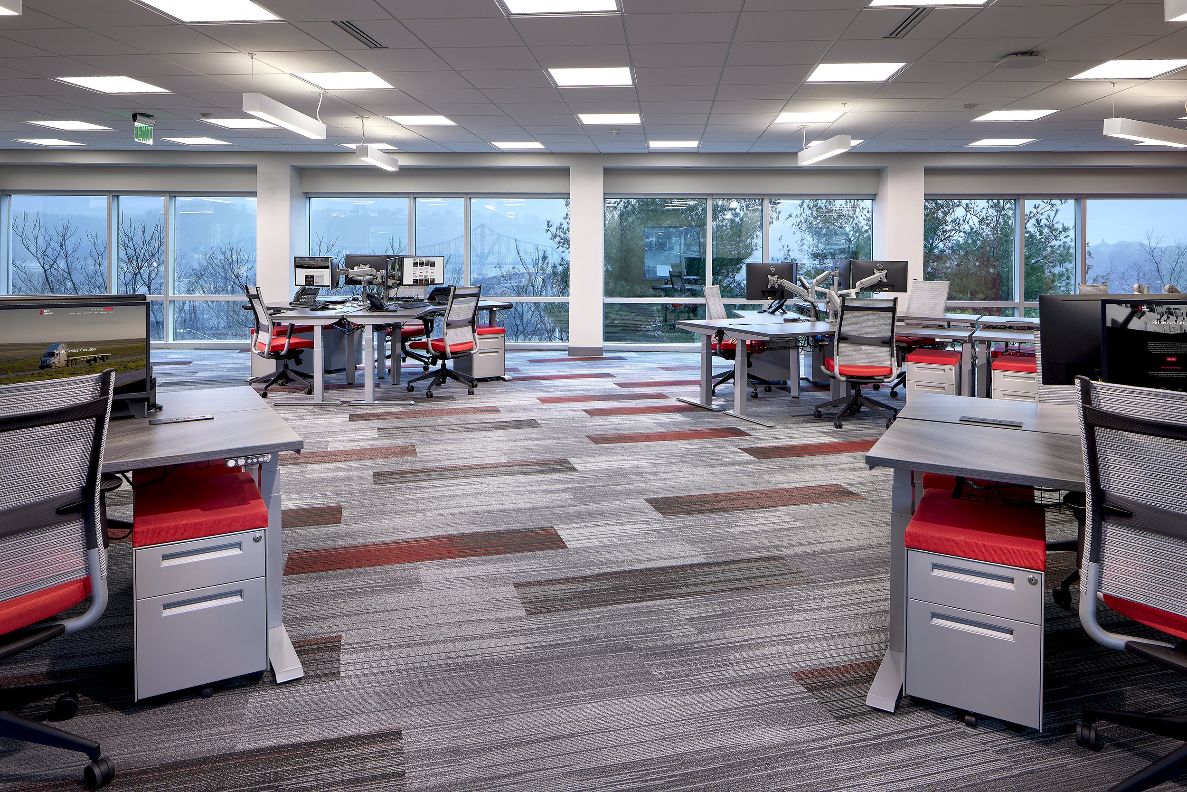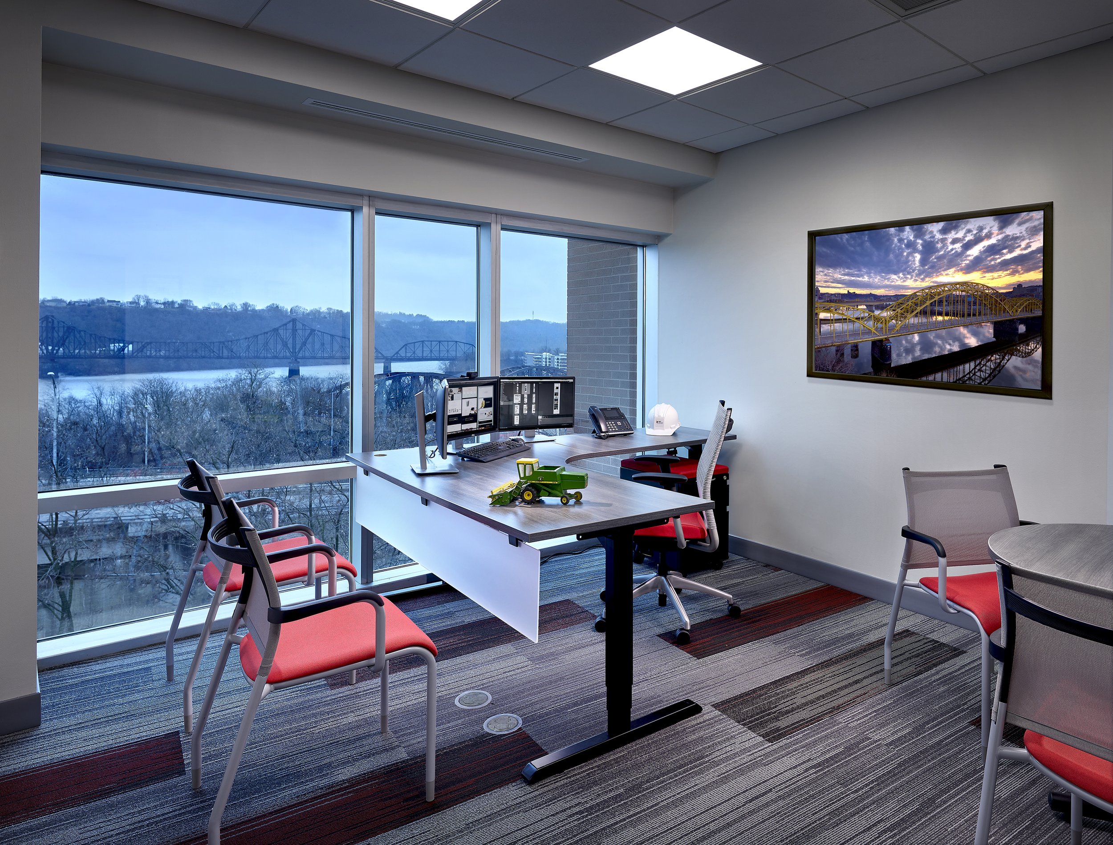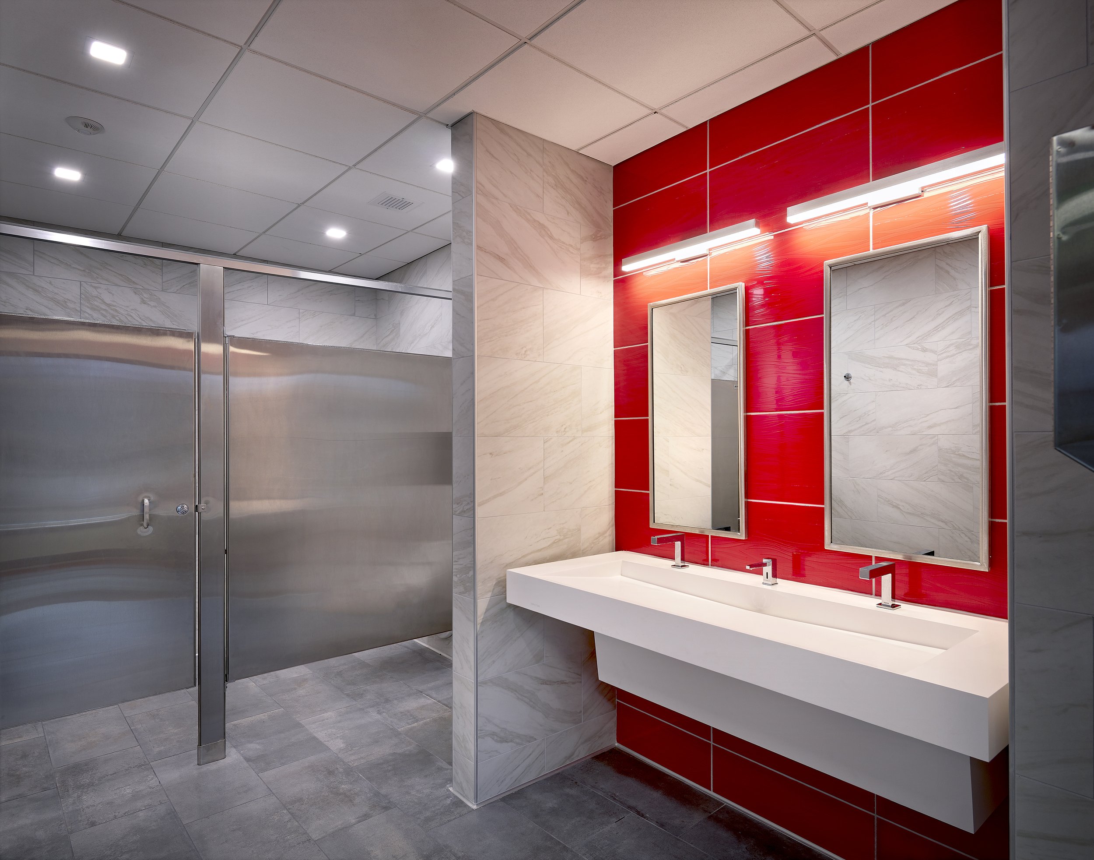PGT Services
When PGT Services, a thriving transportation company, relocated their corporate headquarters from Pittsburgh to Rochester, Pennsylvania, they turned to Studio St. Germain to transform their new space into a vibrant and flexible office environment.
This 13,000 square-foot renovation project, consisting of the top two floors of a three-story building, includes executive offices, private offices, workstations, conference rooms, bathrooms, meeting spaces, and a reception area — all with a lively modern look and a focus on flexibility and comfort. Selective demolition enabled Studio St. Germain to create a dynamic layout that stresses multipurpose areas for interaction and communication. Open common spaces also allow for mobility, and expansive windows (some with a view of nearby Beaver River) fill the office with natural daylight, which can improve the mood and energy levels of the employees, giving the project an added element of wellness.
The interior design playfully incorporates motifs and colors from the PGT Services corporate logo, suggesting the collaborative spirit of teamwork. Vivid colors also mark the task chairs and the bathroom, and paintings decorate offices throughout, giving the building a visual charm and providing employees a creative atmosphere. A successful working environment puts people at the heart of its process, and the PGT Services office renovation emphasizes human-centric design along with aesthetics and functionality.




