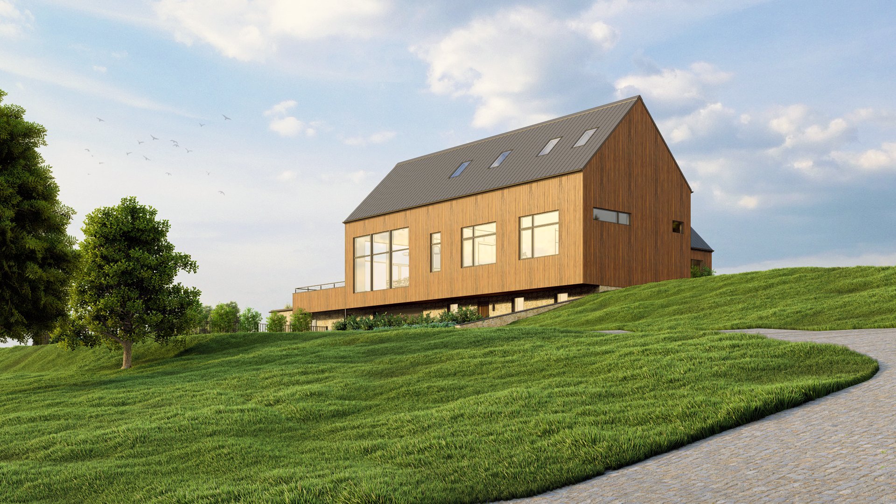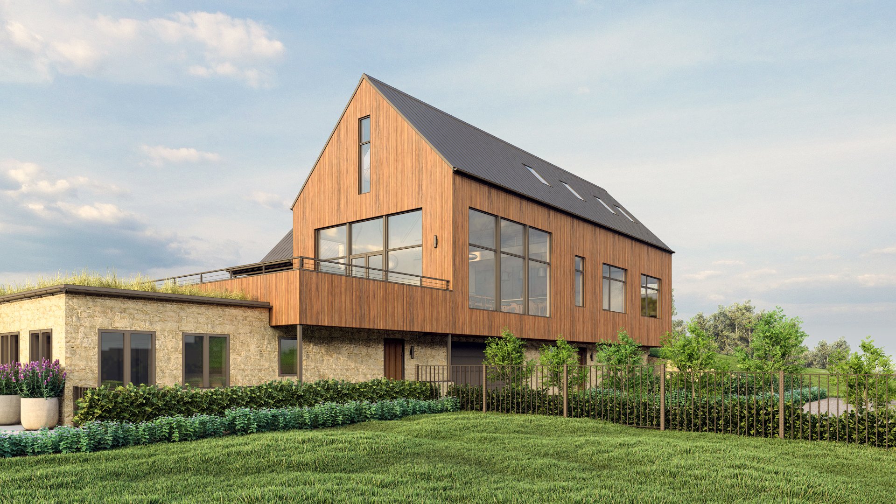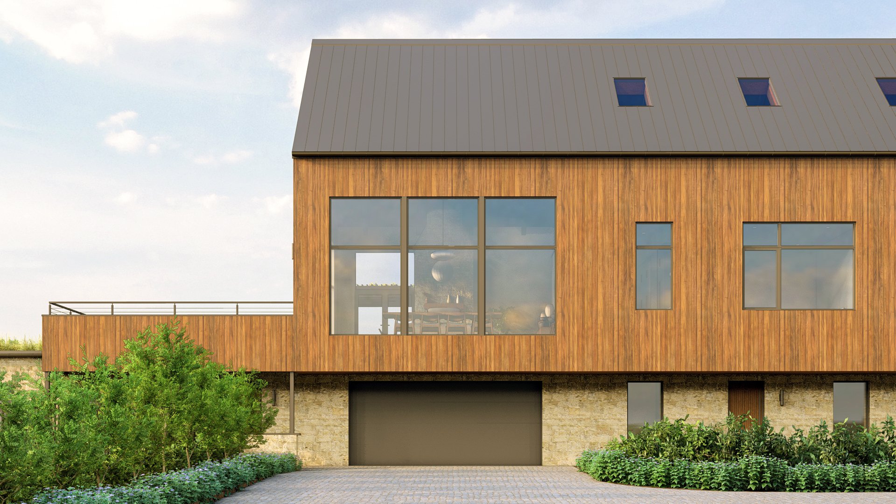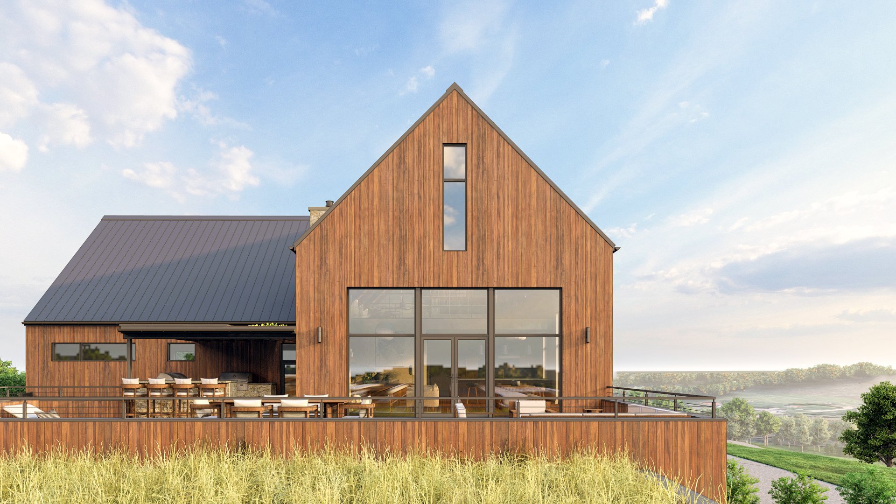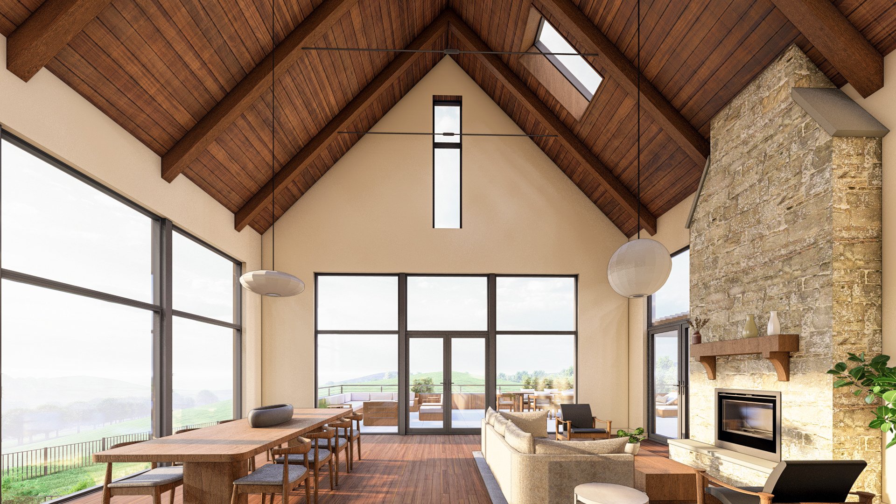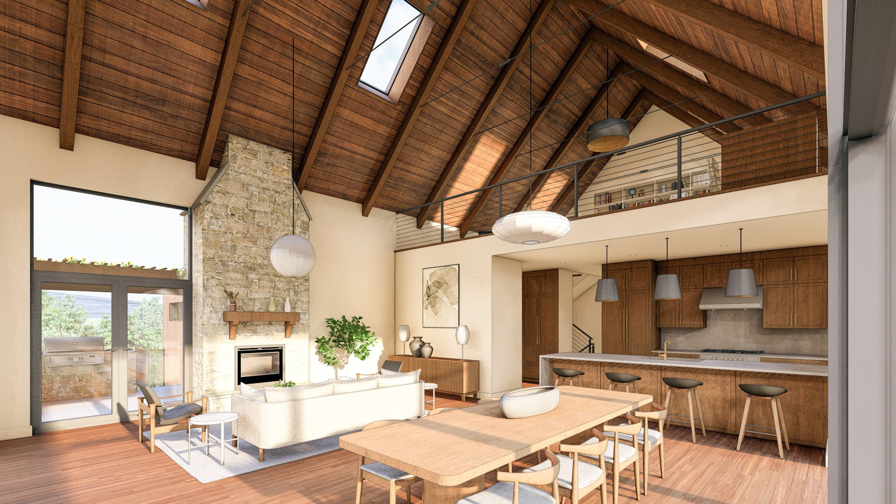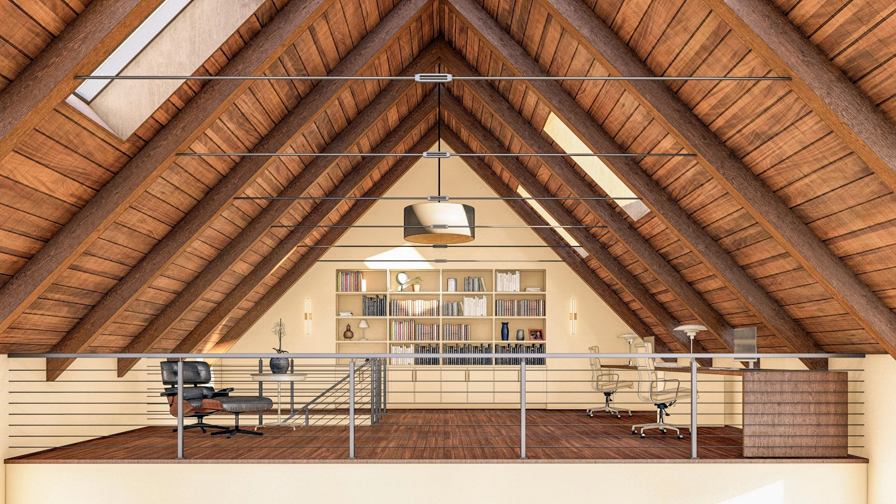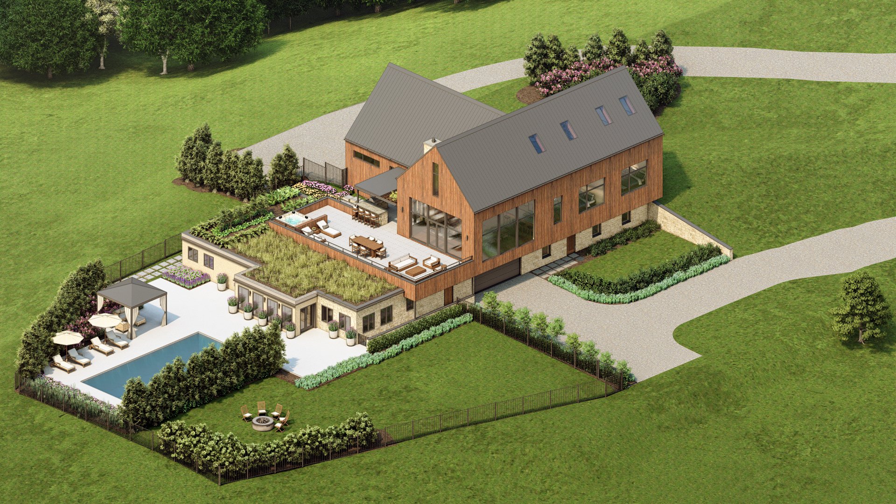Pennsylvania Barn Residence
The rolling hills of Hollidaysburg—roughly 90 miles east of Pittsburgh—provides the stunning backdrop for the Pennsylvania Barn Residence, a new 4,000-square-foot single-family residence that creatively integrates historical context and progressive design.
Located on 54 acres of lush pastureland, the Residence is inspired by Switzer barns (which were first popularized throughout Pennsylvania in the early 19th century), with their unique cantilevered designs. Our modern take on the Switzer barn includes a fieldstone base, a forebay with a garage entrance, and an abundance of windows for significant daylighting and dramatic views of the breathtaking landscape.
Because the Pennsylvania Barn Residence is part of our High Performance Program, it emphasizes sustainability and wellness, two essential elements of human-centric architecture. In addition, the home is designed to be a net-zero structure, ensuring energy efficiency, a small carbon footprint, and lower operational costs for the owner. To minimize waste and reduce demolition expenses, the existing on-site home will be integrated into the design after the new residence is constructed. The existing home will be repurposed as a guest house for friends and family before becoming a permanent residence for aging-in-place parents.
The interplay between the fieldstone base and the second floor, with its wood cladding, heightens the contrast between materials and gives the home a dynamic look that remains true to its rustic surroundings. Designed to reflect a harmonious connection to its idyllic environment, the Pennsylvania Barn Residence is a thoughtful combination of contemporary aesthetics and spirit of place.
