PRESS RELEASES
04/22/21
Architect Moving Sewickley Main Street Closer to Sustainability, One Building at a Time
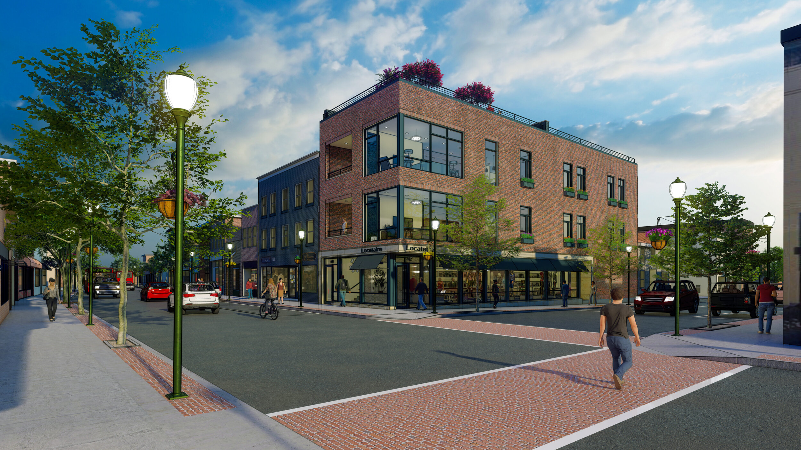
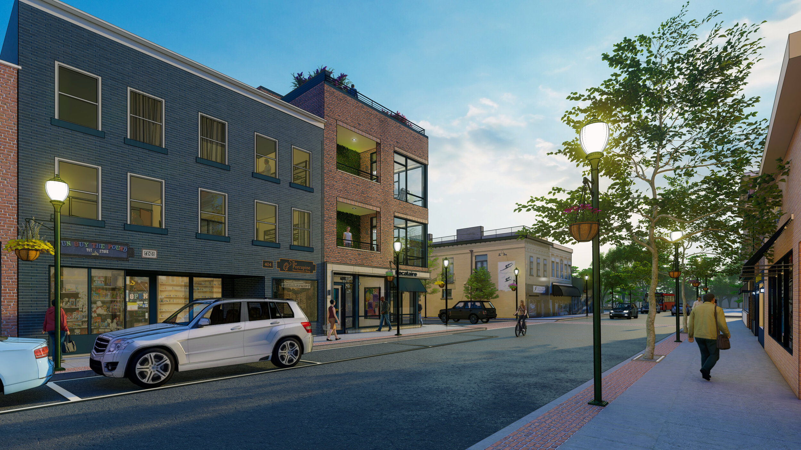
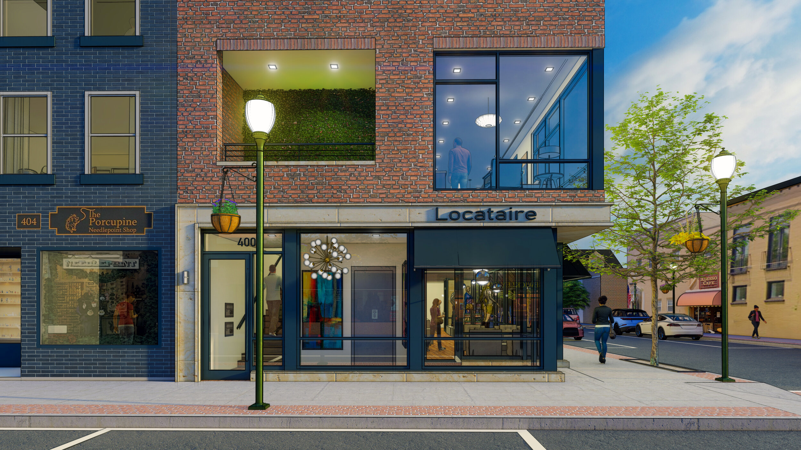
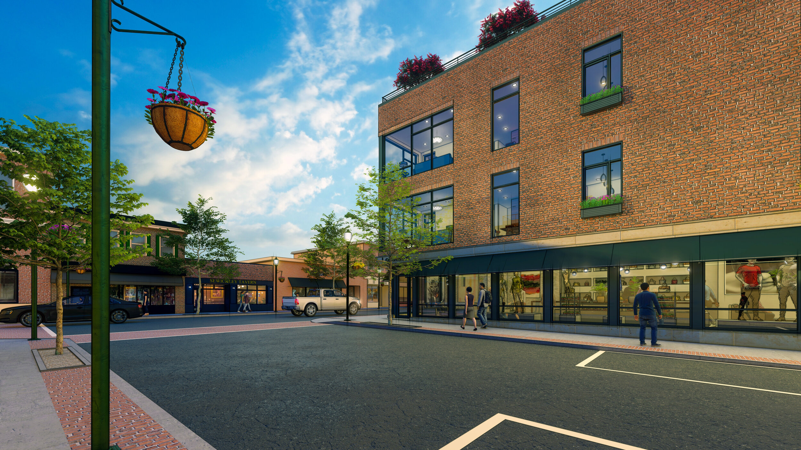

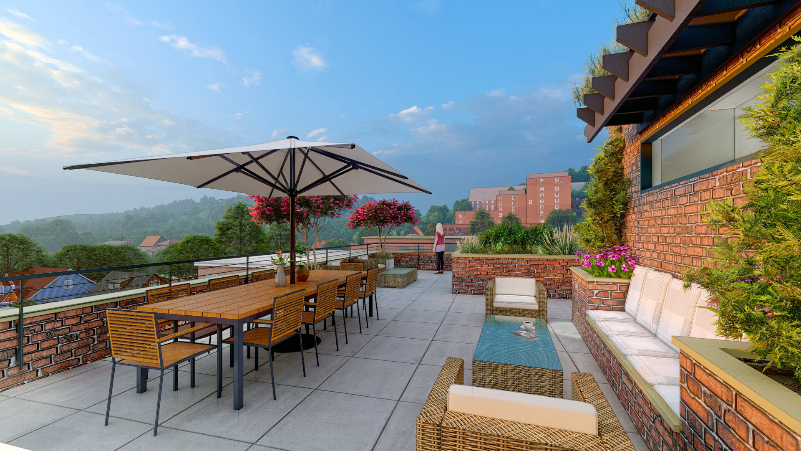
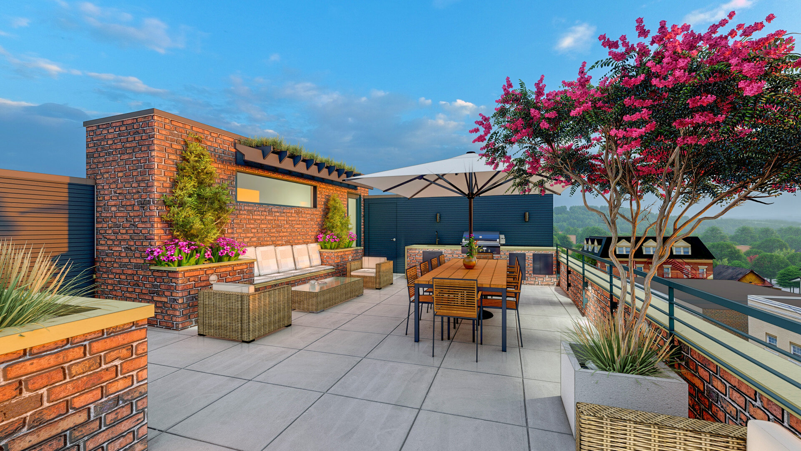
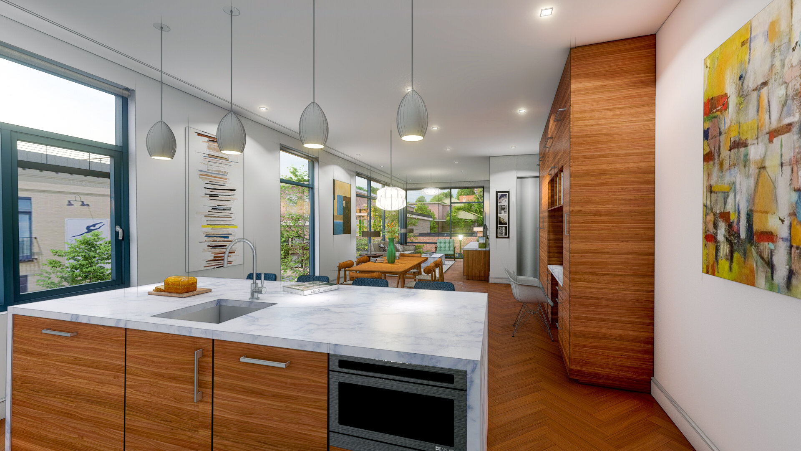
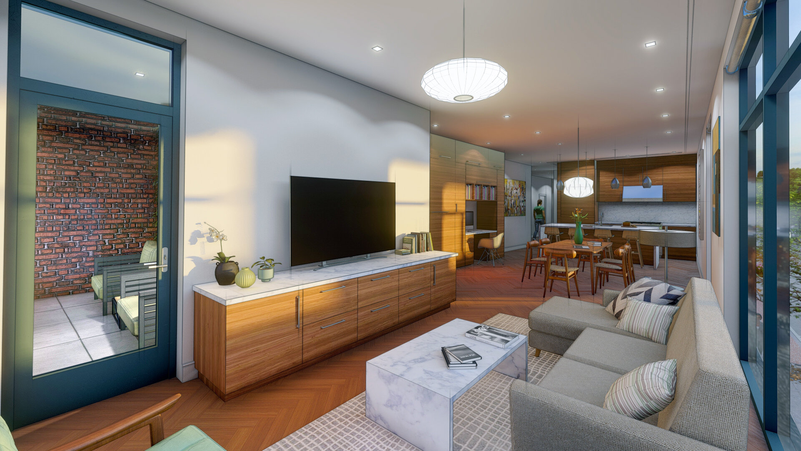
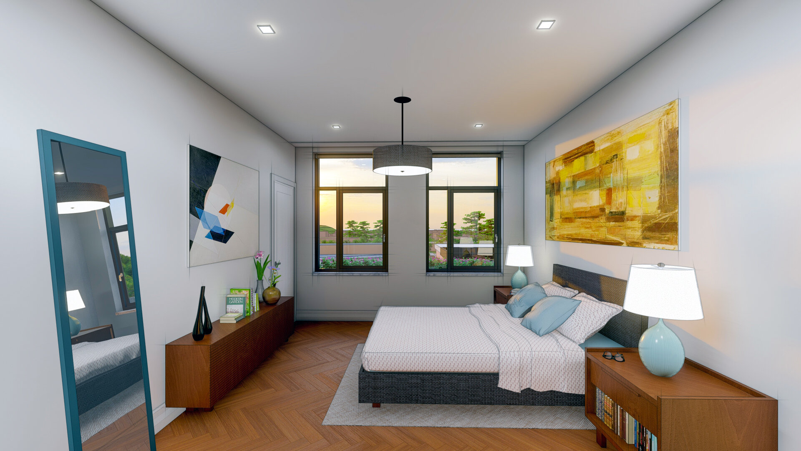
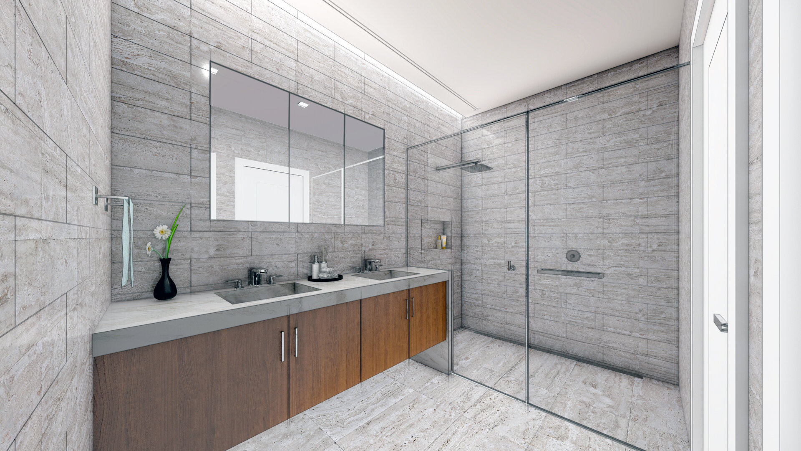
Studio St.Germain announced today that construction will begin on an addition and renovation to a commercial building at the intersection of Beaver and Walnut Street in Sewickley, Pennsylvania. The project will transform the existing building into a modern, sustainable high-performing mixed use space.
For Sewickley, a river town identified by low-rise traditional brick buildings, the renovation at 400 Beaver Street will introduce contemporary design principles while complementing the other main street buildings. The addition of a third story will provide the finished building with 9,500 square feet of mixed-use space. The first floor storefront will incorporate extensive wraparound windows designed to provide a welcoming aesthetic at the neighborhood intersection.
The second and third level apartments have floor-to-ceiling windows that allow for natural light and ventilation to enter the mid-century modern inspired interior. The units will also include carved balconies designed to overlook the main street of Sewickley and provide an ideal perch from which to view the town’s holiday parades. The third level unit will feature a private rooftop terrace offering a panoramic view of the landmark buildings, bridge and river.
“We’re thrilled to be bringing another sustainable, high-performing building to Sewickley,” says Nathan St.Germain, Principal and Founder of Studio St.Germain. “Sewickley is often perceived as a conservative place, but we have some very forward-thinking building owners and developers here who are pursuing more environmentally-friendly buildings.”
The project is a participant in Studio St. Germain’s High Performance Program, an owner-facing initiative designed to improve clients’ understanding of the many options in high-performance building design and technology. At 400 Beaver, the program was implemented to achieve the owner’s goals of energy conservation, indoor air quality and optimized health and comfort for the building occupants. Predictive energy modelling shows the building is expected to use 53% less energy than a typical mixed-use building of its size. HVAC systems have been designed to provide superior indoor air quality: more than double the building code requirement for outdoor air and almost double the minimum for ventilation.
Studio St.Germain has chosen Massaro Corporation for the build, marking the second time the two firms have collaborated on a high-performance building project on Sewickley’s main street. “We are delighted to be partnering with Studio St.Germain to bring advanced building design and sustainability to Sewickley. It’s an exciting transformation and we’re proud to be leading the way together,” said President Steven Massaro.
